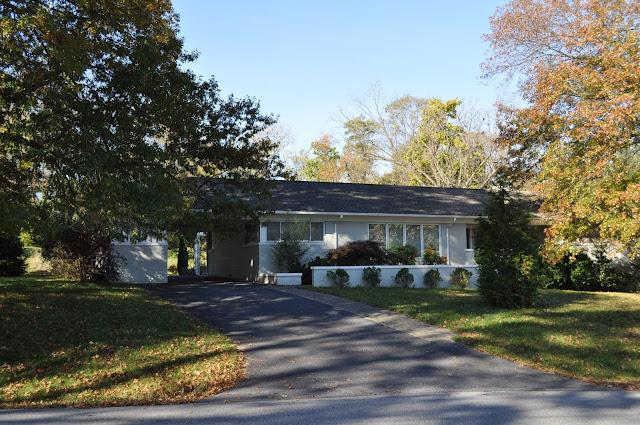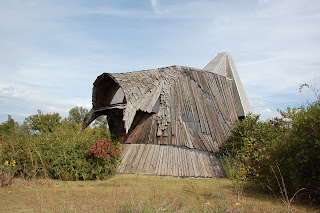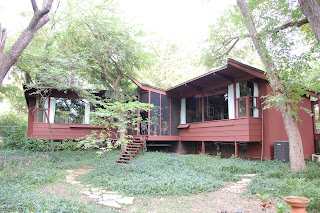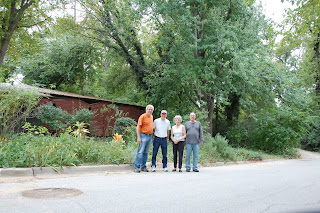I have thought this house in Staunton was interesting from the time I first discovered it back in 1999. I have never been inside, and sometime perhaps I'll approach the owner for a tour. I suspect an architect may have designed this one. Joe Johnson, Sam Collins' son in law, perhaps? According to the Staunton GIS, it was built in 1955. It definitely has Usonian influences. I'll have more commentary to come...
Wednesday, October 21, 2015
Thursday, April 16, 2015
The District Courts Building in Staunton, Virginia
With all of the attention and discussion being paid to the eventual fate of the Augusta County Courthouse here in Staunton, there has been little thought given to the other piece in this drama, the District Courts building across the street.
This building was constructed in 1950 in the streamlined moderne style, in this case it could be called "federal moderne", as there was a proliferation of buildings with some of these features constructed by federal and state governments between the 1930's to the 1950's.
Many people disdain this historic building because it is a mid-century modern structure and doesn't fit their idea of what architecture is in Staunton. Actually there are a lot of architectural styles from different eras present right in downtown, including from this era. Many of the historic storefronts downtown are in the art-deco style, even in the googie moderne style (One example of this is at 107 W. Beverley Street). Art Deco can be seen at Yelping Dog. There are also houses with this kind of design and detailing-see my post on a house in Newtown below.
A vibrant architectural scene should be composed of architecture from many eras, reflecting the entire history of the city, not just a frozen snapshot of one period. The District Courts building is a historic structure, and it must be treated the same as any other historic architecture in Staunton. Below, I will attempt to highlight some of the design features of the building, and why they are significant.
Here is the building as seen from the front of the Augusta County Courthouse:
The building is a composition of asymmetrical balance, and further it is that in three dimensions. It's ornament is all in the composition and in the materials themselves. This is a typical feature of modern architecture.
The building on this side is anchored by the off-center tower, which in turn, has it's own design elements. The tower is offset to the left in order to balance the weight of the larger field of the building on the right. That segment consists of a field of punched windows bounded by bands of cast stone that extend from the tower and wrap around the corner into the other facade.
The tower itself has a field of stacked-bond brick with a cast-stone section on the left. That section also has punched windows bounded by cast stone bands, and also wraps around the corner, this time to the left. Above is a round cast stone medallion that acts as an exclamation point.
At the bottom the tower curves around, guiding one up the stairs to the recessed entrance. The roof over the entrance cantilevers to the left, pierced by the flagpole. Ignore the copper metal roof: this is a misguided addition that does violence to the architectural scheme. I don't know why it was added.
To the left are more punched openings bounded by the cast stone bands, this time wrapping around the left-hand corner.
In this facade there is a conscious attempt to break spatial boundaries, to carry the themes around corners and even to punch through features, giving the building a kinetic energy typical of the style. It contrasts well with the building across the street, which is all gravity and stolidity. In fact, it enhances the impact of the older courthouse, setting it off against the "newer" design.
Here are some more images, with the same elements inherent:
This building, like the older one, has not been maintained or treated properly by the county over the years, but this building could be renovated and even added on to: the 1980's addition is not historic or architecturally significant, and could be removed or modified to suit.
So as these discussions continue, keep our District Courts Building in mind. However the story ends, it is going to be there, part of our historic downtown fabric.
UPDATE:
You might note that I have written nothing about the inside of the building. I have never been inside it, but since I wrote this, I've spoken to a couple of people familiar with the interior of the building. I've been told that inside is a warren of small offices and walls that may have been changed and modified many times over the years. It sounds like quite a mess and I'm not sure from the description how much of the original interior remains. It would likely be necessary to gut out much of the interior in order to update the building to current standards and needs.
I also realized that I failed to mention the added accessible ramp along South Augusta Street. The addition of this ramp was obviously necessary due to the implementation of the Americans with Disabilities Act, and the clear need to accommodate wheelchair access to the building. It is also the crudest possible way to deal with the problem. If the building is made-over in a major way, I have no doubt that a better solution possible.
This building was constructed in 1950 in the streamlined moderne style, in this case it could be called "federal moderne", as there was a proliferation of buildings with some of these features constructed by federal and state governments between the 1930's to the 1950's.
Many people disdain this historic building because it is a mid-century modern structure and doesn't fit their idea of what architecture is in Staunton. Actually there are a lot of architectural styles from different eras present right in downtown, including from this era. Many of the historic storefronts downtown are in the art-deco style, even in the googie moderne style (One example of this is at 107 W. Beverley Street). Art Deco can be seen at Yelping Dog. There are also houses with this kind of design and detailing-see my post on a house in Newtown below.
A vibrant architectural scene should be composed of architecture from many eras, reflecting the entire history of the city, not just a frozen snapshot of one period. The District Courts building is a historic structure, and it must be treated the same as any other historic architecture in Staunton. Below, I will attempt to highlight some of the design features of the building, and why they are significant.
Here is the building as seen from the front of the Augusta County Courthouse:
The building is a composition of asymmetrical balance, and further it is that in three dimensions. It's ornament is all in the composition and in the materials themselves. This is a typical feature of modern architecture.
The building on this side is anchored by the off-center tower, which in turn, has it's own design elements. The tower is offset to the left in order to balance the weight of the larger field of the building on the right. That segment consists of a field of punched windows bounded by bands of cast stone that extend from the tower and wrap around the corner into the other facade.
The tower itself has a field of stacked-bond brick with a cast-stone section on the left. That section also has punched windows bounded by cast stone bands, and also wraps around the corner, this time to the left. Above is a round cast stone medallion that acts as an exclamation point.
At the bottom the tower curves around, guiding one up the stairs to the recessed entrance. The roof over the entrance cantilevers to the left, pierced by the flagpole. Ignore the copper metal roof: this is a misguided addition that does violence to the architectural scheme. I don't know why it was added.
To the left are more punched openings bounded by the cast stone bands, this time wrapping around the left-hand corner.
In this facade there is a conscious attempt to break spatial boundaries, to carry the themes around corners and even to punch through features, giving the building a kinetic energy typical of the style. It contrasts well with the building across the street, which is all gravity and stolidity. In fact, it enhances the impact of the older courthouse, setting it off against the "newer" design.
Here are some more images, with the same elements inherent:
This building, like the older one, has not been maintained or treated properly by the county over the years, but this building could be renovated and even added on to: the 1980's addition is not historic or architecturally significant, and could be removed or modified to suit.
So as these discussions continue, keep our District Courts Building in mind. However the story ends, it is going to be there, part of our historic downtown fabric.
UPDATE:
You might note that I have written nothing about the inside of the building. I have never been inside it, but since I wrote this, I've spoken to a couple of people familiar with the interior of the building. I've been told that inside is a warren of small offices and walls that may have been changed and modified many times over the years. It sounds like quite a mess and I'm not sure from the description how much of the original interior remains. It would likely be necessary to gut out much of the interior in order to update the building to current standards and needs.
I also realized that I failed to mention the added accessible ramp along South Augusta Street. The addition of this ramp was obviously necessary due to the implementation of the Americans with Disabilities Act, and the clear need to accommodate wheelchair access to the building. It is also the crudest possible way to deal with the problem. If the building is made-over in a major way, I have no doubt that a better solution possible.
Friday, March 13, 2015
Thoughts on the Augusta County Courthouse
I've written an Op-Ed for the Staunton News-Leader regarding Augusta County's plans for moving the courthouse to Verona. I have published it here:
I have been reading the various
information and opinions about what to do about the County Courthouse in
Staunton. There has been a lot of talk in the News Leader, on Facebook, and
around the community. From what I have seen, the back and forth between Augusta
County and the City of Staunton have appeared to be filled with facts and data,
but there also seem to be other things under that surface: an odd mixture of
resentments, competition, envy, even some macho posturing. I’ve been here 16
years but I have a feeling that some of this goes back a lot further than that.
The problem is, this issue is too serious to be just a pawn in those kinds of
silly games.
There is no doubt that the Courthouse
complex as it is can’t work for much longer. It’s overcrowded and hasn’t been
maintained or upgraded properly for years. But it’s equally true that the
Courthouse isn’t just a building. It is something much more, something that
contains powerful cultural, historical, and architectural symbolism for the
city, the county, and the region. This kind of symbolism can’t just be moved.
It is integral with its surroundings, its place.
The courts have been in this location
since the beginning of Staunton’s settlement in the eighteenth century. The
city has grown around it since that time, with more than one version occupying
the site. The current Circuit Courthouse was designed by T. J. Collins and is
114 years old. The District Courts building across the street is also
architecturally significant, though it too has been neglected and damaged by
poor maintenance choices. The courts are a part of the life of downtown
Staunton with a web of law offices and other businesses that are connected to
them in many different ways. The fact that the buildings are being used for what
they were meant for is critical to their impact and their meaning.
If the courts are pulled out of downtown,
what is left will be a few pretty structures, but the heart and the life of
them will be damaged forever, and what was lost will not be replicated in
Verona. Think about what the Government Center is like when you go there now.
Is there any heart and soul? There are functional generic spaces with no
cultural or architectural significance whatsoever. This is the future for the
courts if they are moved there. The project will go to the lowest bidder and
the result will be utterly forgettable. No one will come to Verona to see the
architecture of the courthouse. The money will never be spent to create
something of that caliber. Even if it was, there isn’t any context to the site
to support it. Something as architecturally significant as the existing
courthouse would be utterly out o place at the Government Center.
That web of life that exists in downtown
Staunton will not be replicated in Verona either. It is possible that some
legal offices might move, but the restaurants and other businesses that thrive
in part due to the patronage of those offices downtown won’t move-they can’t
survive on that traffic alone. So the result will be that Verona and the county
won’t gain much business from the move, and back in downtown Staunton, those
businesses may lose some of their income and be weaker as a result. This is bad
news for everyone.
These buildings are also part of the
attraction of Staunton and Augusta County to people from elsewhere who come to
visit, and who come to live here. The architecture of the courthouse has a life
and story attached to it that transcends its walls. Living in this environment
every day we may forget how rare and beautiful our small town is. But outsiders
notice. The value of our city – its attractiveness as a get-away destination, a
fine maybe-I-could-build-my-life/business-here small town is fragile unless we
do what we can to preserve its soul. The courthouse is the heart of not just
Staunton but the county as well. The two aren’t really separate. They share the
same history and culture.
I don’t reserve my comments just for the
county. Clearly having the courts in Staunton is a benefit, both from a
standpoint of history, architecture, and business. Keeping it there is an
investment in my view just as important as or even more important than other
investments the city makes, such as getting the Stonewall Jackson Conference
Center open downtown, or re-doing the streetscape, or any others one can think
of. I for one, think it is worth the City chipping in some amount of money to
keep it downtown. Sure, 50% is probably asking a bit much, but perhaps 15-20%
is worth it.
So why can’t the county take the original
reply to their offer by the city as an opening negotiation, and come back with
another counter offer? Why does there have to be a forced rush to move the
courts? And why can’t the city come back then with their offer? Perhaps with
some real money to invest, in something critical to downtown? We just get over the
posturing and just sit down and reach a mutual solution. Keep the heart beating
in downtown Staunton. Do it together for all of us, in Staunton and Augusta
County.
Michael C. Brown / Architect
Staunton, VA
I haven't posted for a while but I wanted to update anyone interested on the situation at the Amtrak station. Thankfully, due to a lot of work and diligence by Frank Strassler at Historic Staunton, and Sharon Angle with the City of Staunton, the Amtrak plan was modified and implemented with the historic features of the station intact. Thanks to both of them for the hard work.
Friday, May 10, 2013
A Problem with Amtrak
Yesterday I went to the monthly meeting of the Staunton Downtown Development Association-Design Committee. During the meeting we got to hear a short presentation from Frank Strassler, director of the Historic Staunton Foundation, regarding upcoming plans by Amtrak to do accessibility upgrades to the train station here in Staunton. For those of you who aren't up on this lingo, that means accessibility for the handicapped, as required by the Americans with Disabilities Act.
Well, you might say "that sounds like a good thing", and in general you would be right. It is the right thing to do. The rub comes in the how. Right now the plans are very advanced, and they will drastically affect the historic features of the station and the platform canopy.
Some of the things that are currently planned are:
1. Adding an 8" layer of concrete to the top of the platform, and extending the platform out toward the tracks, in order to align the level of the platform and the level of exit from the train. There is no consideration of the effect this will have on the existing station or the cast-iron columns supporting the canopy. I don't want to get too far into the architectural weeds here, but this is heavy-handed and not well thought out.
2. Removing the historic brick paving from the area in front of the platform area at the American Hotel. The plan is to create a sidewalk area in front of the platform, and install new brick paving. The existing paving is the only visible remnant of the original brick streets of Staunton. The plan will also reduce the area available for backing up from the parking spaces.
There are other issues as well and I haven't been able to look at these plans for more than a few minutes so far. Frank is going to be receiving his official copy of these plans in the next few days. We at the Design Committee, the city staff, the Historic Preservation Commission, and the Historic Staunton Foundation will be reviewing the issue closely in order to formulate a response. We hope to organize an effort to put strong pressure on Amtrak to revise this plan, in order to come up with a less destructive way to make the station more accessible.
I'll be continuing to post updates as I get more information. Stay tuned.
Well, you might say "that sounds like a good thing", and in general you would be right. It is the right thing to do. The rub comes in the how. Right now the plans are very advanced, and they will drastically affect the historic features of the station and the platform canopy.
Some of the things that are currently planned are:
1. Adding an 8" layer of concrete to the top of the platform, and extending the platform out toward the tracks, in order to align the level of the platform and the level of exit from the train. There is no consideration of the effect this will have on the existing station or the cast-iron columns supporting the canopy. I don't want to get too far into the architectural weeds here, but this is heavy-handed and not well thought out.
2. Removing the historic brick paving from the area in front of the platform area at the American Hotel. The plan is to create a sidewalk area in front of the platform, and install new brick paving. The existing paving is the only visible remnant of the original brick streets of Staunton. The plan will also reduce the area available for backing up from the parking spaces.
There are other issues as well and I haven't been able to look at these plans for more than a few minutes so far. Frank is going to be receiving his official copy of these plans in the next few days. We at the Design Committee, the city staff, the Historic Preservation Commission, and the Historic Staunton Foundation will be reviewing the issue closely in order to formulate a response. We hope to organize an effort to put strong pressure on Amtrak to revise this plan, in order to come up with a less destructive way to make the station more accessible.
I'll be continuing to post updates as I get more information. Stay tuned.
Wednesday, August 22, 2012
Visiting the Cook House in Virginia Beach
I had the pleasure of visiting Frank Lloyd Wright's Cook House in Virginia Beach two weeks ago. This house was built in the late 1950's, and updated with new appliances and air conditioning in the 1980's under new owners. These owners are now selling the house. If you have $3.1 million it is yours! I was only able to spend a few minutes at the house due to the fact that the owner was showing it later in the day, but she did graciously let me in to look around briefly, and I took some pictures of the exterior.
The house is on a great site and has a wonderful view of the back bay behind. Unfortunately someone is building a very large house close by next door. Mostly, though, the landscaping provides a nice sense of privacy.
The house is on a great site and has a wonderful view of the back bay behind. Unfortunately someone is building a very large house close by next door. Mostly, though, the landscaping provides a nice sense of privacy.
 | ||
| Approaching from the driveway |
 |
| Looking toward the entry steps |
 |
| Along the back wall |
 |
| The curving facade at the patio |
 |
| View of the lagoon |
Monday, March 28, 2011
Day Five (continued)
Subscribe to:
Comments (Atom)












